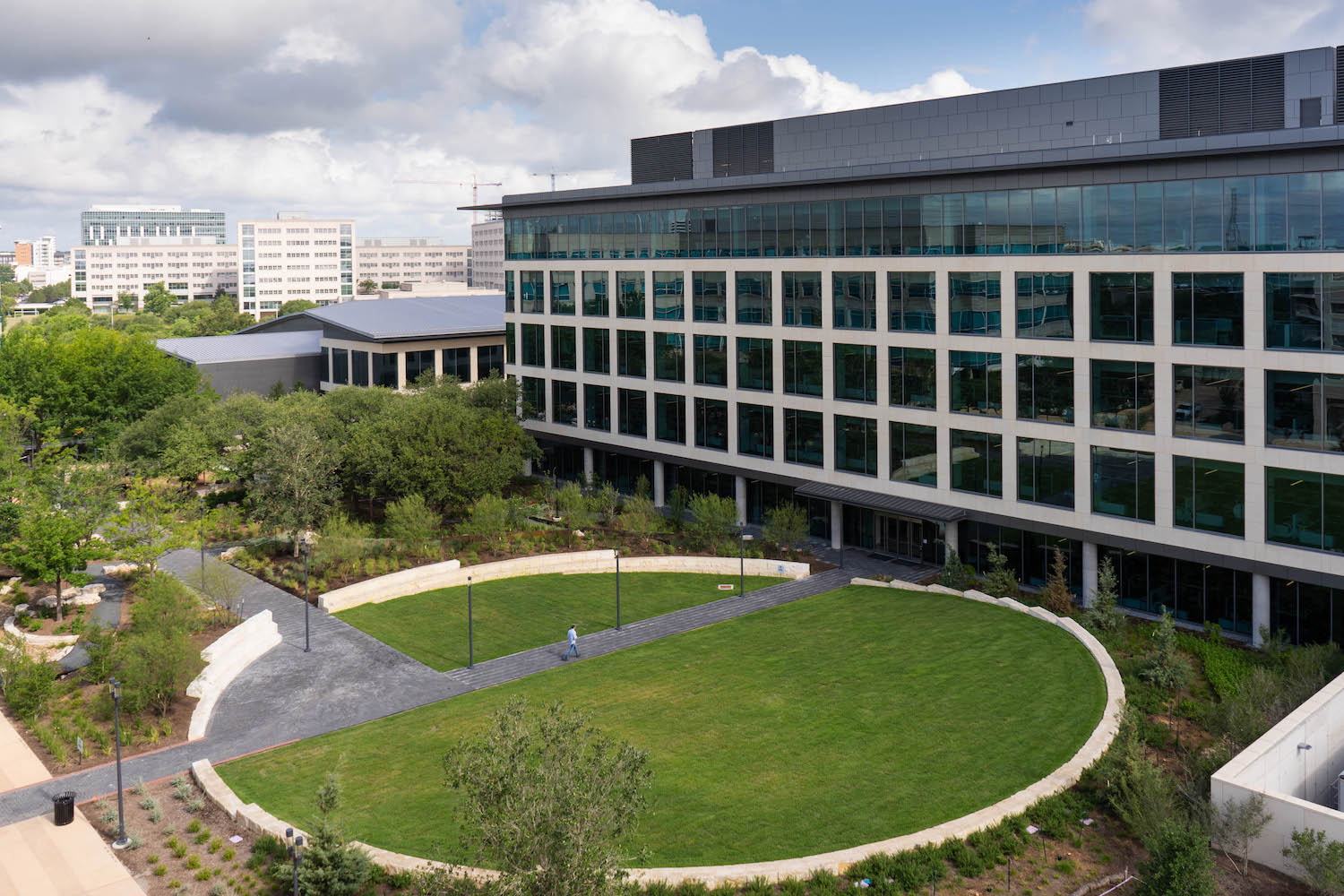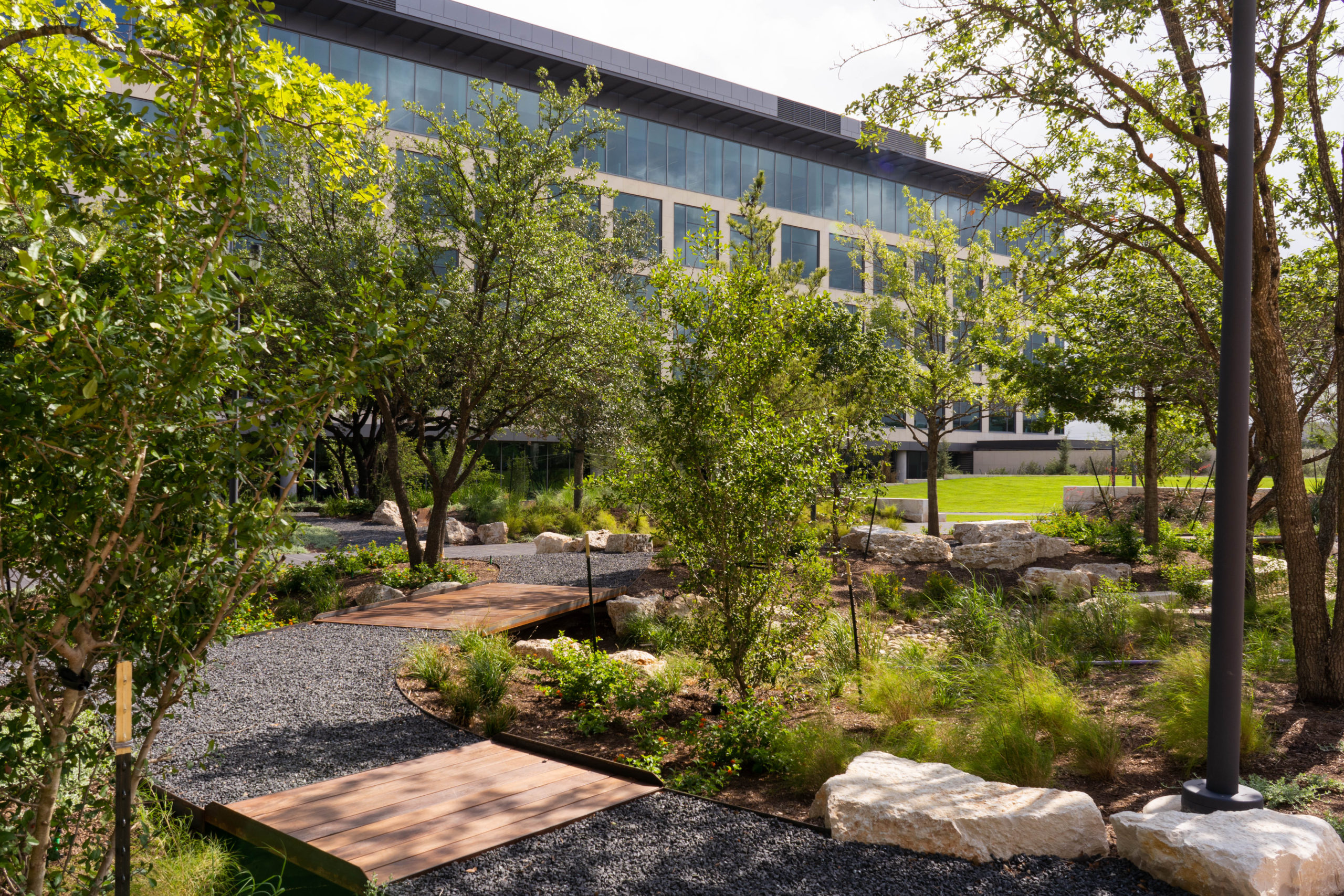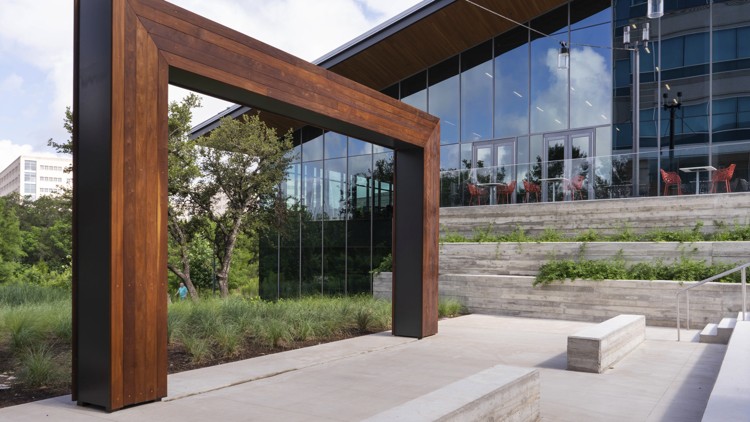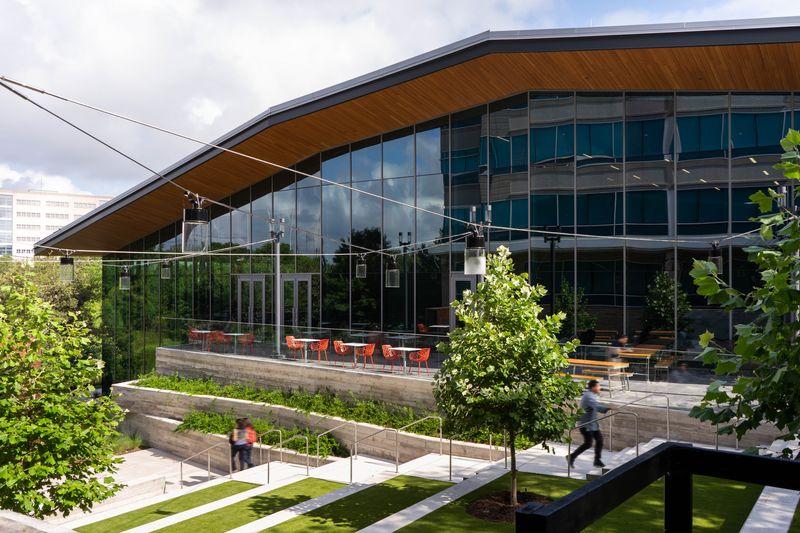Charles Schwab Office
Austin, Texas
The Charles Schwab Corporate Office Campus was designed as a multi-phased project for future development on a a 50-acre site. The first phase consisted of renovating the existing six-story 190,000 SF office building. Phase two of the project involved an expansion to the existing garage by adding 1,140 parking stalls, building a new six-story 194,000 SF office building and a new three-story 80,000 SF amenity building including a full-service cafeteria, meeting space, auditorium and training labs.
GarzaEMC provided civil and traffic engineering. The Schwab campus was approved for the Fast-Track Site Plan process, and is on track to achieve Gold LEED certification from the U.S. Green Building Council.
Project Award(s)
LEED Gold
Cost
$113M
Completion
2018
Size
460,000 GSF




