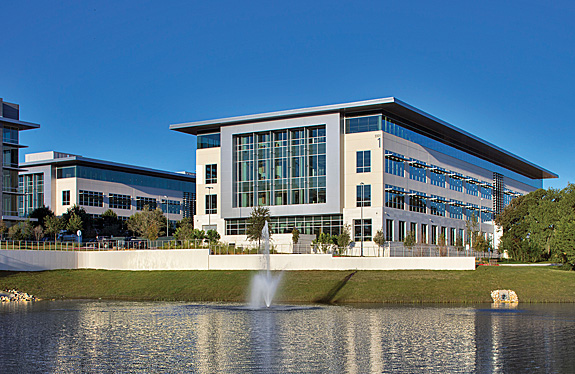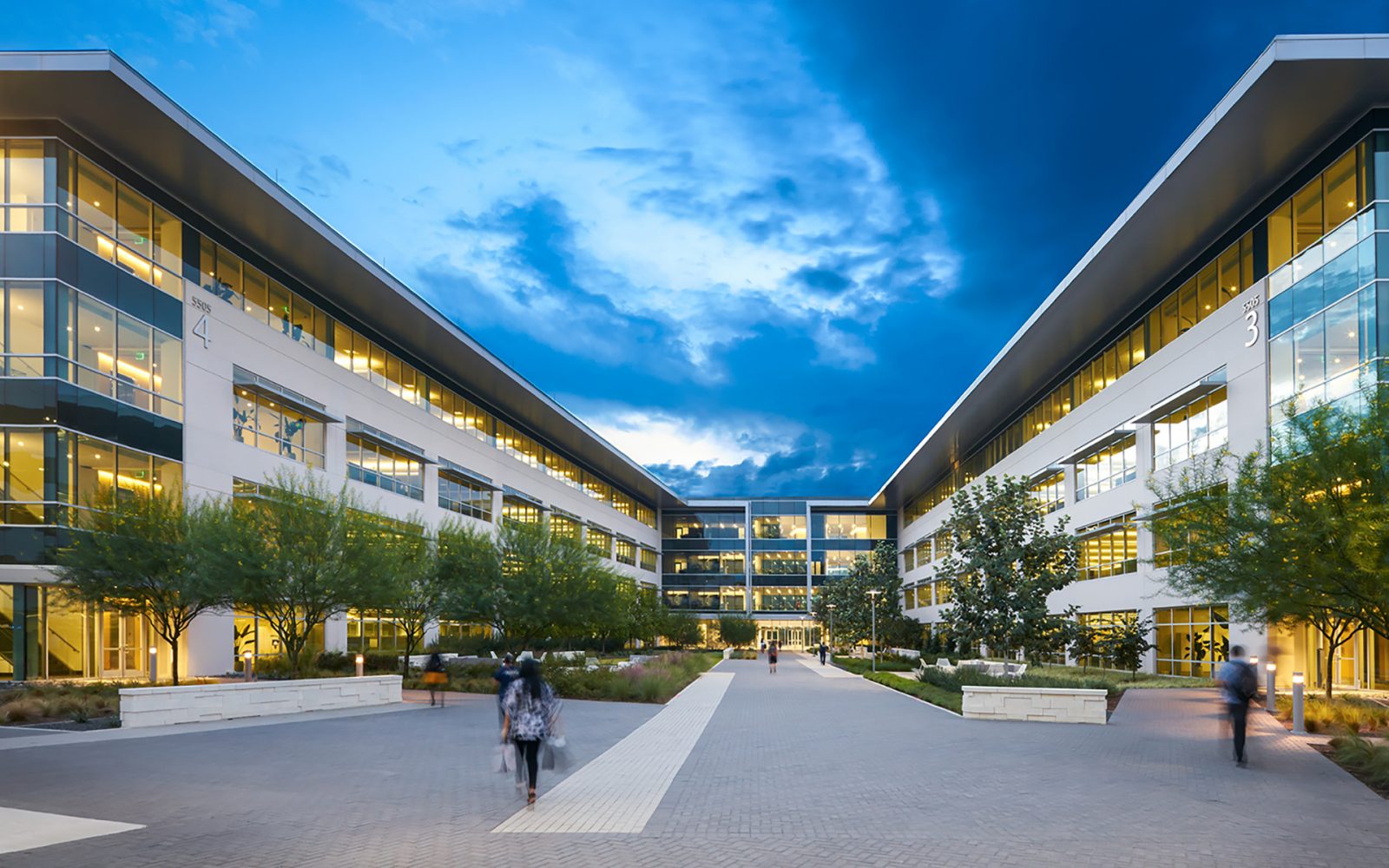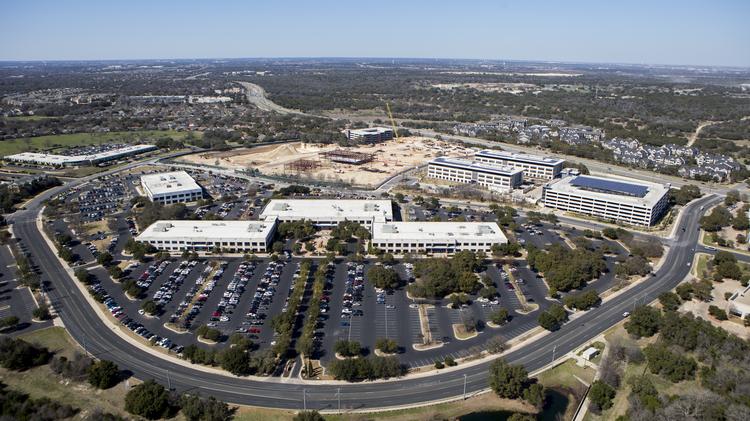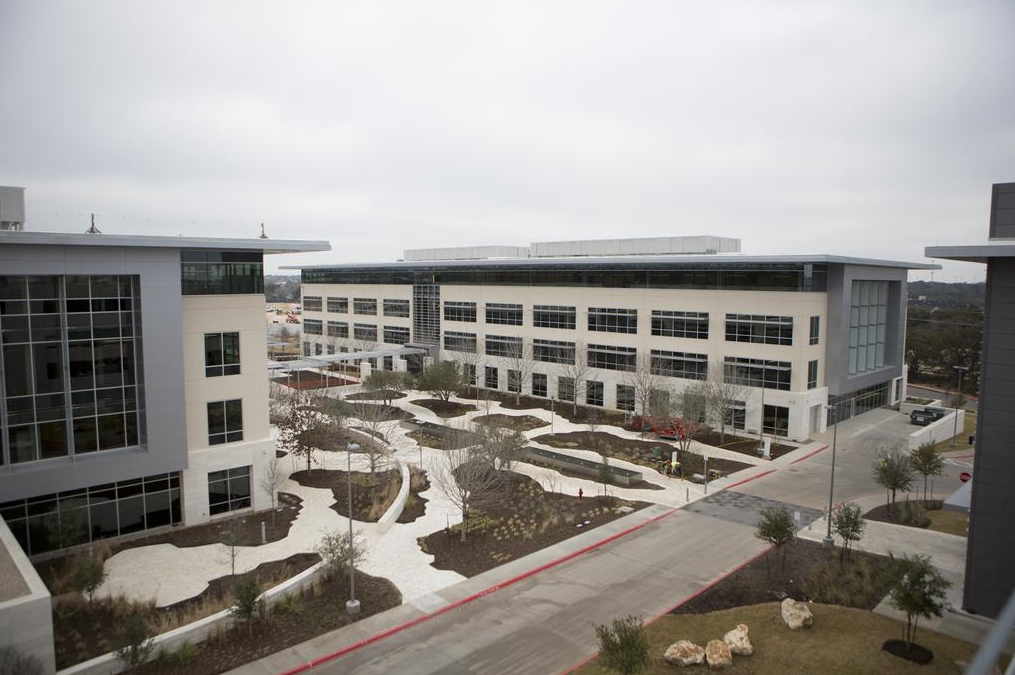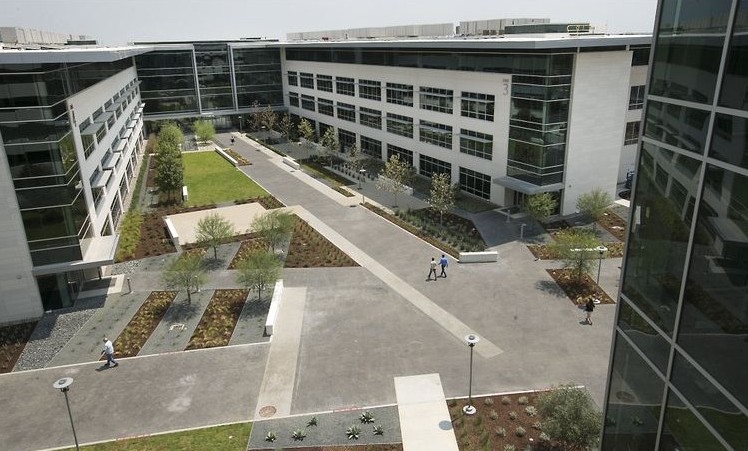Riata Vista Office Campus
Austin, Texas
Riata Vista is a multi-phase corporate office development located on a 40-acre site in North Austin. The project consisted of seven office buildings totaling roughly 1,000,000 GSF and three parking structures offering 4,000 structured parking spaces.
The GarzaEMC team’s design services included master planning of the site, design and permitting through the City of Austin, TxDOT, and the Texas Commission on Environmental Quality (TCEQ). Utility design components included a private domestic and fire water system consisting, a private wastewater collector system, a chilled water system, a primary electric duct bank loop, and a telecommunication duct bank loop. The water and wastewater connections were permitted through Austin Water Utility and a Sewage Collection System Plan for the wastewater system was approved by TCEQ.
Project Award(s)
Gold LEED Certification
Best in Office/Retail/Mixed-Use Developments, ENR Texas & Louisiana, 2016
Cost
Confidential
Completion
2016
Size
1,000,050 GSF

